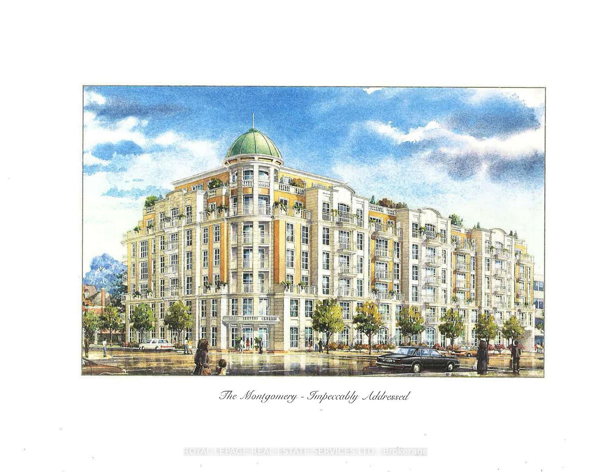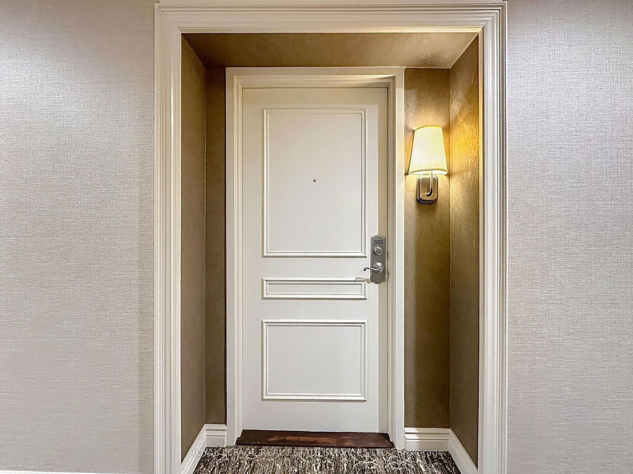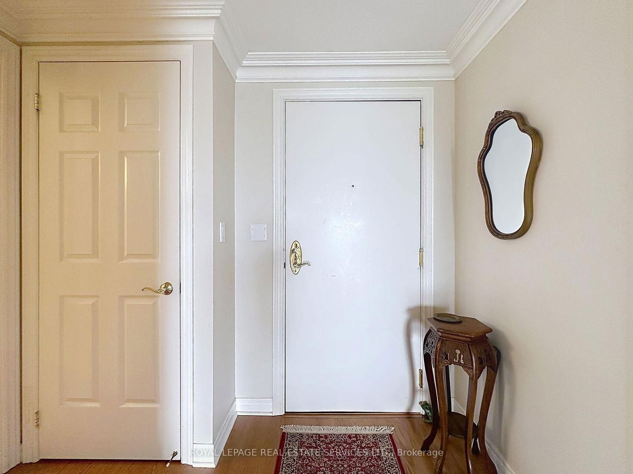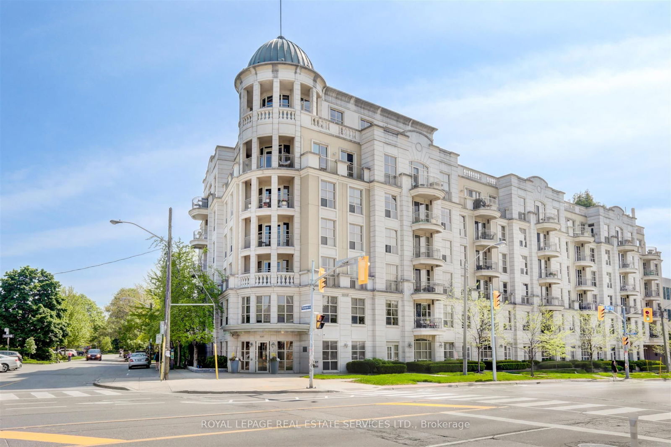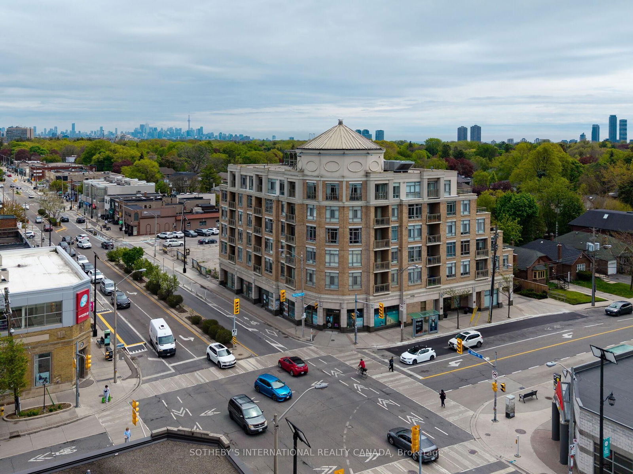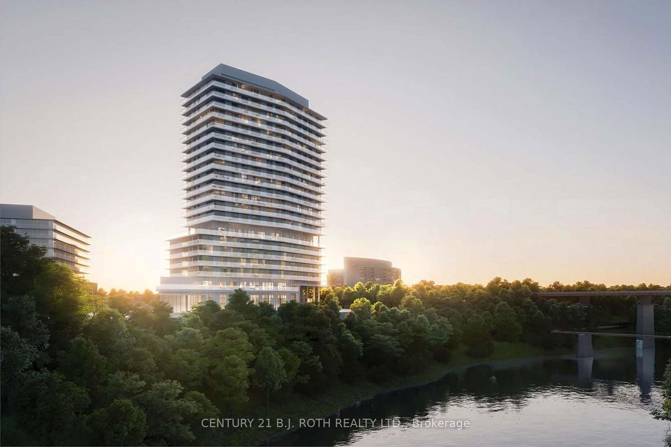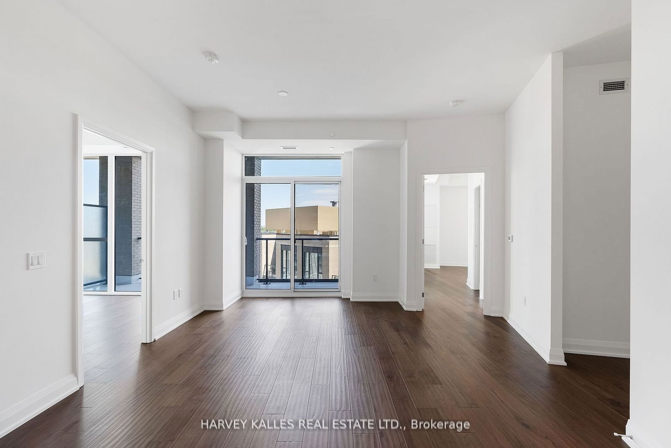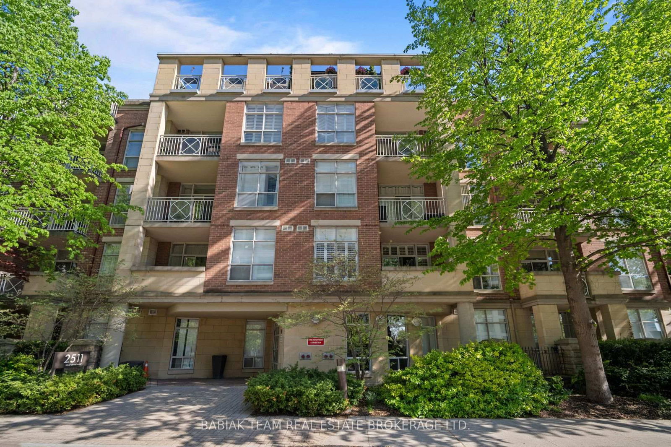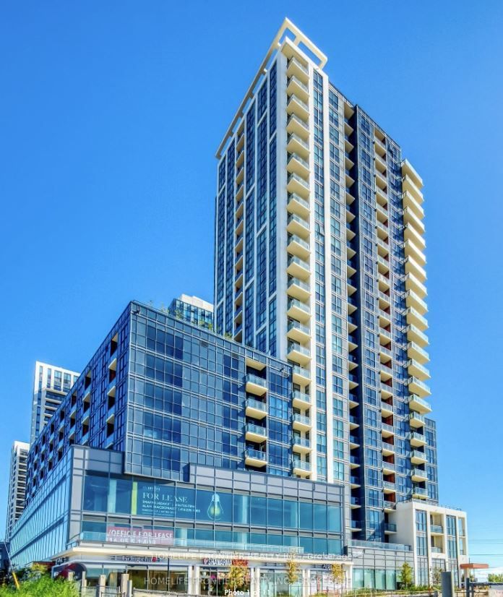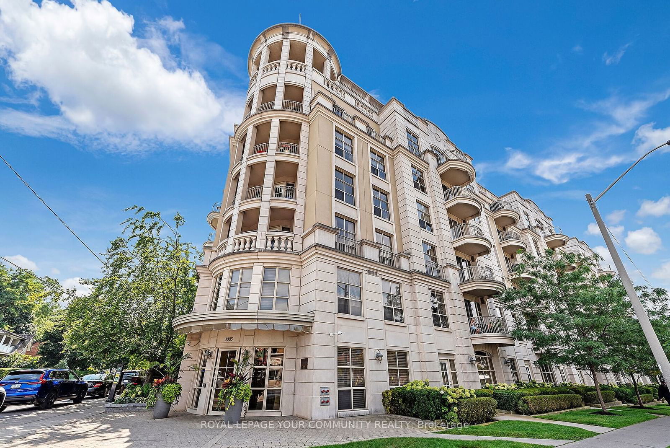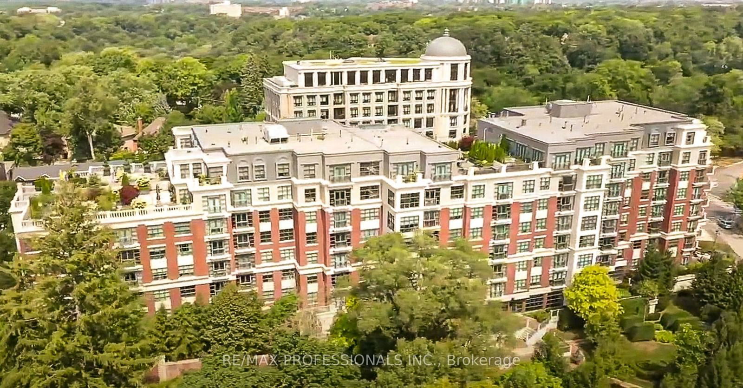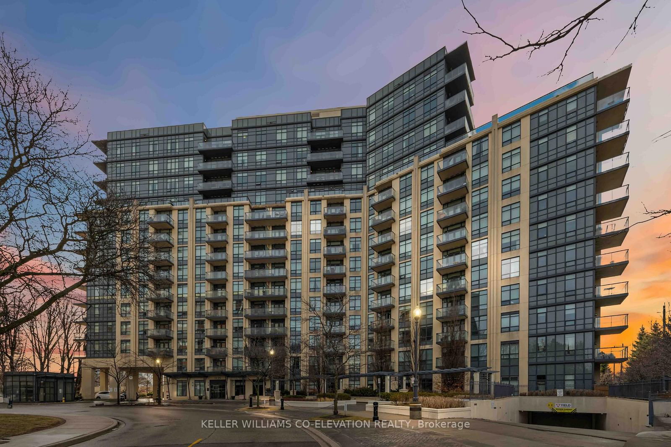Overview
-
Property Type
Condo Apt, Apartment
-
Bedrooms
2 + 1
-
Bathrooms
2
-
Square Feet
1200-1399
-
Exposure
South
-
Total Parking
2 Underground Garage
-
Maintenance
$1,773
-
Taxes
$5,079.00 (2024)
-
Balcony
Open
Property description for 503-3085 Bloor Street, Toronto
Local Real Estate Price Trends
Active listings
Average Selling Price of a Condo Apt
May 2025
$150,003
Last 3 Months
$148,743
Last 12 Months
$466,079
May 2024
$572,067
Last 3 Months LY
$556,917
Last 12 Months LY
$449,110
Change
Change
Change
Historical Average Selling Price of a Condo Apt in Stonegate-Queensway
Average Selling Price
3 years ago
$195,704
Average Selling Price
5 years ago
$70,003
Average Selling Price
10 years ago
$607,054
Change
Change
Change
How many days Condo Apt takes to sell (DOM)
May 2025
34
Last 3 Months
55
Last 12 Months
37
May 2024
32
Last 3 Months LY
41
Last 12 Months LY
46
Change
Change
Change
Average Selling price
Mortgage Calculator
This data is for informational purposes only.
|
Mortgage Payment per month |
|
|
Principal Amount |
Interest |
|
Total Payable |
Amortization |
Closing Cost Calculator
This data is for informational purposes only.
* A down payment of less than 20% is permitted only for first-time home buyers purchasing their principal residence. The minimum down payment required is 5% for the portion of the purchase price up to $500,000, and 10% for the portion between $500,000 and $1,500,000. For properties priced over $1,500,000, a minimum down payment of 20% is required.

